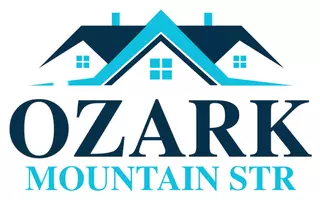1903 W Valley Ridge Road Ozark, MO 65721
4 Beds
2 Baths
2,038 SqFt
OPEN HOUSE
Sat Apr 26, 2:00pm - 4:00pm
Sun Apr 27, 2:00pm - 4:00pm
UPDATED:
Key Details
Property Type Single Family Home
Sub Type Residential
Listing Status Active
Purchase Type For Sale
Square Footage 2,038 sqft
Price per Sqft $184
Subdivision Valley Ridge Estates
MLS Listing ID SOM60292521
Bedrooms 4
Full Baths 2
HOA Fees $250/ann
Year Built 2024
Annual Tax Amount $772
Tax Year 2023
Lot Size 0.433 Acres
Acres 0.433
Property Sub-Type Residential
Property Description
Location
State MO
County Christian
Rooms
Dining Room Kitchen/Dining Combo, Island
Interior
Interior Features W/D Hookup, Quartz Counters, Tray Ceiling(s), Walk-In Closet(s), Walk-in Shower, High Speed Internet
Heating Forced Air
Cooling Central Air, Ceiling Fan(s)
Flooring Tile, Vinyl
Fireplaces Type Family Room, Gas, Living Room
Fireplace N
Appliance Dishwasher, Gas Water Heater, Free-Standing Electric Oven, Microwave, Disposal
Laundry Main Floor
Exterior
Exterior Feature Rain Gutters
Parking Features Driveway, Garage Faces Front, Garage Door Opener
Garage Spaces 3.0
Waterfront Description None
Roof Type Composition
Garage Yes
Building
Story 1
Foundation Crawl Space
Sewer Public Sewer
Structure Type Brick,Vinyl Siding,Stone
Schools
Elementary Schools Oz South
Middle Schools Ozark
High Schools Ozark
Others
HOA Fee Include Common Area Maintenance
Acceptable Financing Cash, VA, USDA/RD, FHA, Conventional
Listing Terms Cash, VA, USDA/RD, FHA, Conventional






