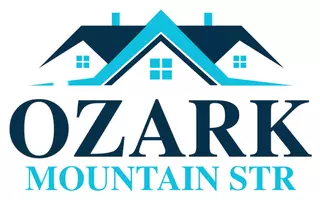5537 E Wild Horse Drive Springfield, MO 65802
4 Beds
2.5 Baths
2,227 SqFt
UPDATED:
Key Details
Property Type Single Family Home
Sub Type Residential
Listing Status Pending
Purchase Type For Sale
Square Footage 2,227 sqft
Price per Sqft $175
Subdivision Wild Horse
MLS Listing ID SOM60287427
Bedrooms 4
Full Baths 2
Half Baths 1
HOA Fees $663/ann
Year Built 2024
Tax Year 2025
Lot Size 10,759 Sqft
Acres 0.247
Property Sub-Type Residential
Property Description
Location
State MO
County Greene
Rooms
Dining Room Kitchen/Dining Combo
Interior
Interior Features Quartz Counters, Soaking Tub, W/D Hookup, Walk-In Closet(s), Walk-in Shower, High Speed Internet
Heating Forced Air, Central
Cooling Central Air, Ceiling Fan(s)
Flooring Carpet, Vinyl
Fireplace N
Appliance Gas Cooktop, Built-In Gas Oven, Microwave, Electric Water Heater, Disposal, Dishwasher
Laundry Main Floor
Exterior
Exterior Feature Rain Gutters
Garage Spaces 3.0
Utilities Available Cable Available
Waterfront Description None
Roof Type Composition
Garage Yes
Building
Story 1
Foundation Vapor Barrier, Crawl Space
Sewer Public Sewer
Water City
Structure Type Brick
Schools
Elementary Schools Sgf-Hickory Hills
Middle Schools Sgf-Hickory Hills
High Schools Sgf-Glendale
Others
HOA Fee Include Play Area,Tennis Court(s),Pool,Common Area Maintenance
Acceptable Financing Cash, VA, FHA, Conventional
Listing Terms Cash, VA, FHA, Conventional






