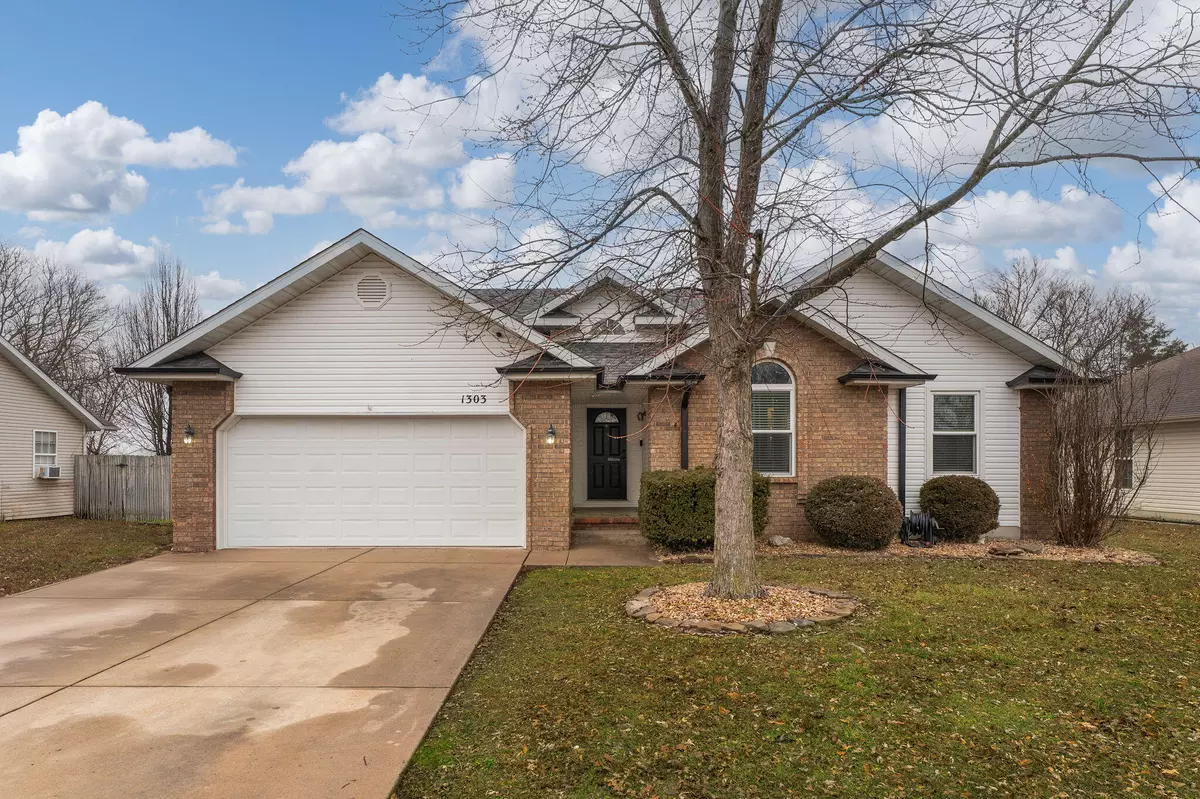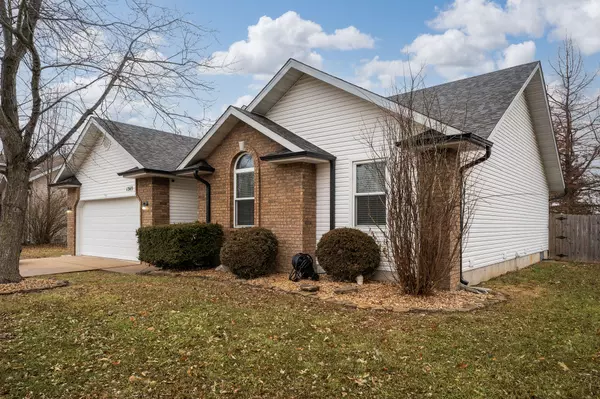1303 W Mcguffey Street Ozark, MO 65721
4 Beds
3 Baths
2,663 SqFt
UPDATED:
02/15/2025 04:47 AM
Key Details
Property Type Single Family Home
Sub Type Residential
Listing Status Active
Purchase Type For Sale
Square Footage 2,663 sqft
Price per Sqft $133
Subdivision Mcguffey Park
MLS Listing ID SOM60287174
Style Two Story
Bedrooms 4
Full Baths 3
HOA Fees $25/mo
Year Built 1999
Annual Tax Amount $1,995
Tax Year 2023
Lot Size 10,018 Sqft
Acres 0.23
Lot Dimensions 75X134
Property Sub-Type Residential
Property Description
Location
State MO
County Christian
Rooms
Dining Room Kitchen/Dining Combo, Kitchen Bar
Interior
Interior Features W/D Hookup, Smoke Detector(s), In-Law Floorplan, Internet - Cable, Laminate Counters, Granite Counters, Tray Ceiling(s), Walk-In Closet(s)
Heating Forced Air
Cooling Central Air, Ceiling Fan(s)
Flooring Carpet, Tile, Hardwood
Fireplaces Type Living Room, Non-Functional
Fireplace N
Appliance Dishwasher, Gas Water Heater, Free-Standing Electric Oven, Microwave, Water Softener Owned, Disposal
Laundry Main Floor
Exterior
Parking Features Driveway, Garage Faces Front
Garage Spaces 2.0
Fence Privacy, Wood
Waterfront Description None
Roof Type Asphalt
Garage Yes
Building
Story 2
Foundation Poured Concrete, Crawl Space, Vapor Barrier
Sewer Public Sewer
Water City
Structure Type Brick Partial
Schools
Elementary Schools Oz North
Middle Schools Ozark
High Schools Ozark
Others
HOA Fee Include Play Area,Outdoor Pool,Walking Trails,Common Area Maintenance
Acceptable Financing Cash, VA, FHA, Conventional
Listing Terms Cash, VA, FHA, Conventional





