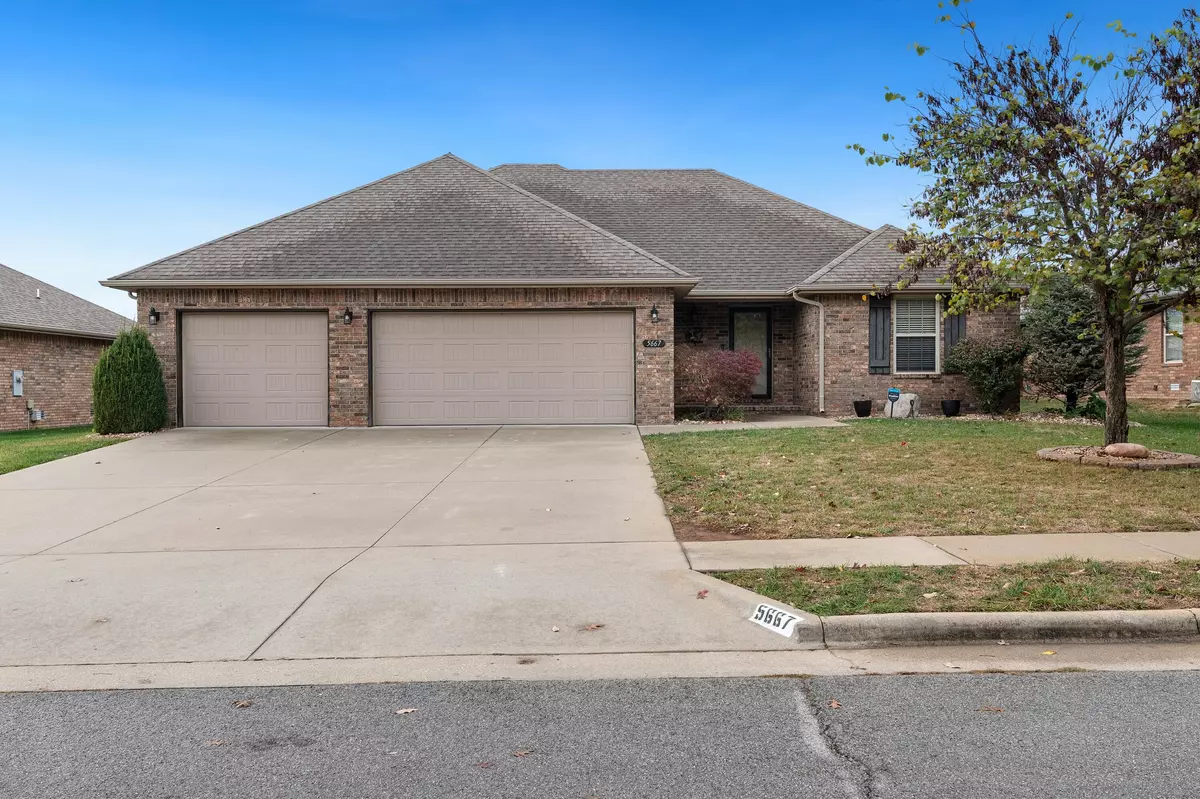5667 S Winsor Drive Battlefield, MO 65619
3 Beds
2 Baths
1,845 SqFt
UPDATED:
02/08/2025 08:48 PM
Key Details
Property Type Single Family Home
Sub Type Residential
Listing Status Pending
Purchase Type For Sale
Square Footage 1,845 sqft
Price per Sqft $195
Subdivision Cloverhill Estates
MLS Listing ID SOM60286023
Style Traditional,One Story
Bedrooms 3
Full Baths 2
HOA Fees $390/ann
Year Built 2012
Annual Tax Amount $2,794
Tax Year 2024
Lot Size 0.290 Acres
Acres 0.29
Property Sub-Type Residential
Property Description
Location
State MO
County Greene
Rooms
Dining Room Kitchen/Dining Combo, Island
Interior
Interior Features Cable Available, Internet - Fiber Optic, Smoke Detector(s), Tray Ceiling(s), Laminate Counters, W/D Hookup, Walk-In Closet(s), Walk-in Shower, High Speed Internet
Heating Forced Air
Cooling Central Air, Ceiling Fan(s)
Flooring Carpet, Wood, Tile, Hardwood
Fireplace N
Appliance Dishwasher, Gas Water Heater, Free-Standing Electric Oven, Microwave, Refrigerator, Disposal
Laundry Main Floor
Exterior
Exterior Feature Rain Gutters, Cable Access, Storm Door(s)
Parking Features Driveway, Garage Faces Front, Garage Door Opener
Garage Spaces 3.0
Fence Privacy, Wood
Waterfront Description None
Roof Type Composition
Garage Yes
Building
Story 1
Foundation Poured Concrete
Sewer Public Sewer
Water City
Structure Type Brick Full
Schools
Elementary Schools Republic
Middle Schools Republic
High Schools Republic
Others
HOA Fee Include Trash,Outdoor Pool,Clubhouse
Acceptable Financing Cash, VA, FHA, Conventional
Listing Terms Cash, VA, FHA, Conventional
Virtual Tour https://cracephotography.hd.pics/5667-S-Winsor-Dr/idx





