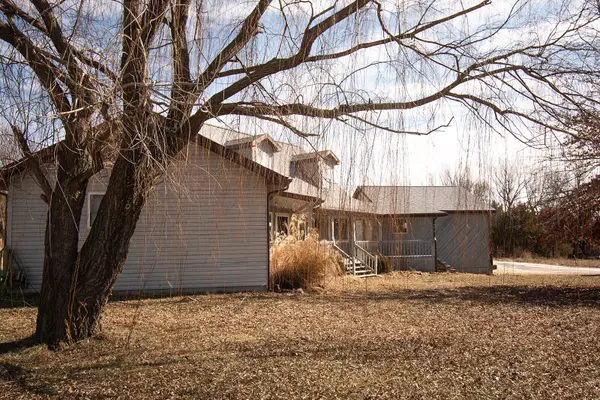1580 E 529th Road Brighton, MO 65617
3 Beds
2.5 Baths
1,663 SqFt
UPDATED:
01/29/2025 05:46 PM
Key Details
Property Type Single Family Home
Sub Type Residential
Listing Status Pending
Purchase Type For Sale
Square Footage 1,663 sqft
Price per Sqft $143
Subdivision Cedar Valley
MLS Listing ID SOM60285827
Style Two Story,Farm House
Bedrooms 3
Full Baths 2
Half Baths 1
Year Built 2001
Annual Tax Amount $1,391
Tax Year 2024
Lot Size 3.640 Acres
Acres 3.64
Property Sub-Type Residential
Property Description
Location
State MO
County Polk
Rooms
Dining Room Kitchen/Dining Combo
Interior
Interior Features High Speed Internet, W/D Hookup, Granite Counters, Walk-In Closet(s)
Heating Central
Cooling Central Air, Ceiling Fan(s), Window Unit(s)
Flooring Carpet, Vinyl, Laminate
Fireplace N
Appliance Dishwasher, Wall Oven - Double Propane, Free-Standing Electric Oven, Dryer, Washer, Microwave, Refrigerator, Electric Water Heater, Disposal
Laundry Main Floor
Exterior
Exterior Feature Rain Gutters
Garage Spaces 2.0
Fence Welded Wire, Barbed Wire
Waterfront Description None
Roof Type Asphalt
Garage Yes
Building
Story 2
Foundation Poured Concrete, Crawl Space
Sewer Septic Tank, Lagoon
Water Shared Well
Structure Type Wood Siding,Vinyl Siding
Schools
Elementary Schools Marion C. Early
Middle Schools Marion C. Early
High Schools Marion C. Early
Others
Acceptable Financing Cash, VA, USDA/RD, FHA, Conventional
Listing Terms Cash, VA, USDA/RD, FHA, Conventional





