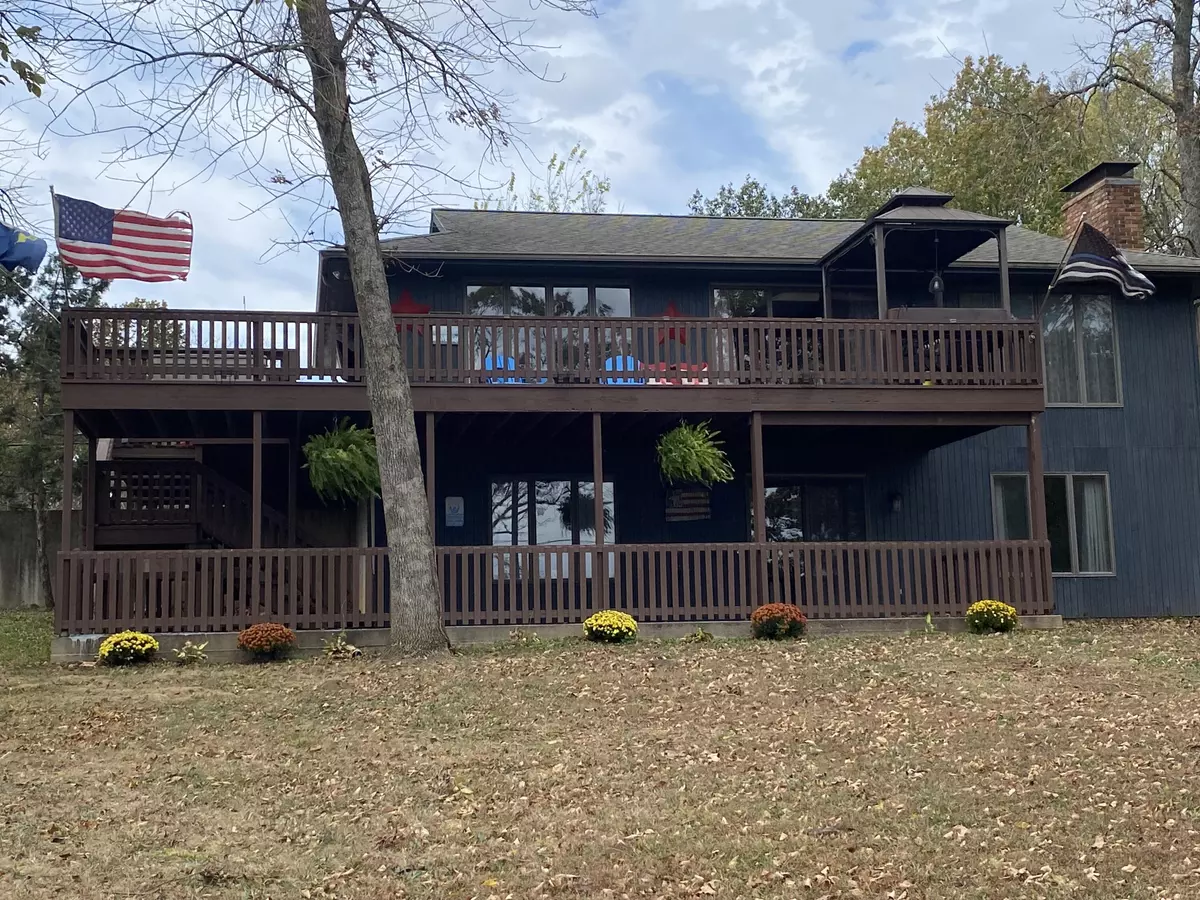16876 S 1491 Road Stockton, MO 65785
4 Beds
3.5 Baths
2,880 SqFt
UPDATED:
02/10/2025 09:56 PM
Key Details
Property Type Single Family Home
Sub Type Residential
Listing Status Pending
Purchase Type For Sale
Square Footage 2,880 sqft
Price per Sqft $133
Subdivision Cedar-Not In List
MLS Listing ID SOM60279335
Style One Story
Bedrooms 4
Full Baths 3
Half Baths 1
Year Built 1985
Annual Tax Amount $1,248
Tax Year 2023
Lot Size 1.000 Acres
Acres 1.0
Property Sub-Type Residential
Property Description
Location
State MO
County Cedar
Rooms
Basement Concrete, Exterior Entry, Storage Space, Finished, Walk-Out Access, Full
Dining Room Kitchen Bar, Dining Room
Interior
Interior Features Walk-In Closet(s), Solid Surface Counters
Heating Central, Fireplace(s)
Cooling Central Air, Ceiling Fan(s)
Flooring Hardwood, Tile
Fireplaces Type Living Room, Electric
Equipment Hot Tub
Fireplace N
Appliance Dishwasher, Free-Standing Electric Oven, Microwave, Trash Compactor, Refrigerator
Laundry Main Floor
Exterior
Garage Spaces 1.0
Waterfront Description View
View Y/N true
View Lake
Roof Type Composition
Garage Yes
Building
Story 1
Sewer Septic Tank
Water Community Well
Schools
Elementary Schools Stockton
Middle Schools Stockton
High Schools Stockton
Others
Acceptable Financing Cash, VA, USDA/RD, FHA, Conventional
Listing Terms Cash, VA, USDA/RD, FHA, Conventional





