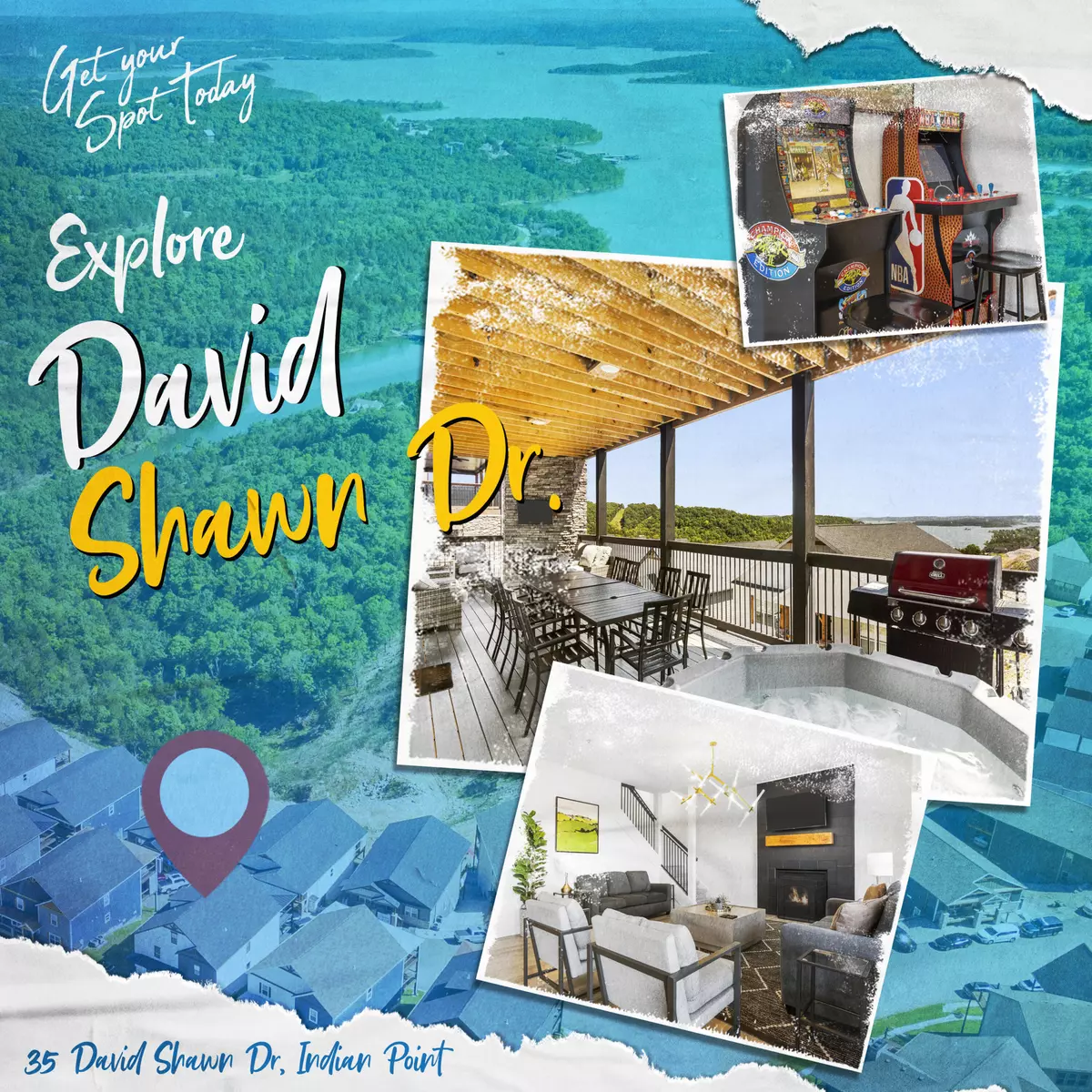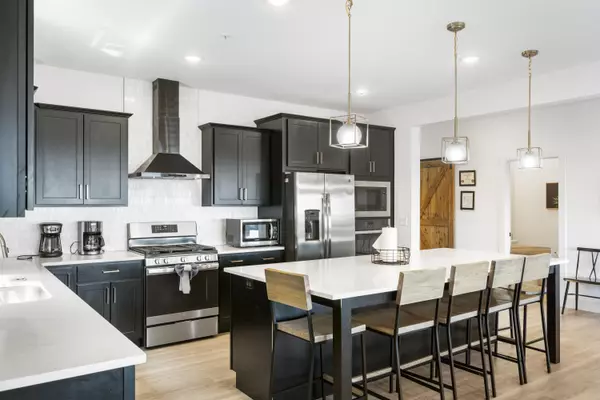35 David Shawn Drive Indian Point, MO 65616
7 Beds
7.5 Baths
4,529 SqFt
UPDATED:
12/14/2024 11:22 PM
Key Details
Property Type Single Family Home
Sub Type Residential
Listing Status Pending
Purchase Type For Sale
Square Footage 4,529 sqft
Subdivision Crowne View Estates
MLS Listing ID SOM60278273
Style Contemporary,Cabin,Three or More Stories
Bedrooms 7
Full Baths 7
Half Baths 1
Year Built 2021
Annual Tax Amount $15,260
Tax Year 2023
Lot Size 653 Sqft
Acres 0.015
Property Description
Location
State MO
County Stone
Rooms
Dining Room Kitchen/Dining Combo, Island, Kitchen Bar, Living/Dining Combo
Interior
Interior Features Cable Available, Quartz Counters, Fire Sprinkler System, Fire/Smoke Detector, Walk-In Closet(s), W/D Hookup, Walk-in Shower, Wet Bar, High Speed Internet
Heating Central
Cooling Central Air, Ceiling Fan(s)
Flooring Vinyl
Fireplaces Type Electric, Stone, Great Room
Fireplace N
Appliance Electric Cooktop, Free-Standing Electric Oven, Dryer, Washer, Microwave, Refrigerator, Electric Water Heater, Disposal, Dishwasher
Laundry Main Floor, Utility Room
Exterior
Waterfront Description View
View Panoramic, Lake
Roof Type Composition
Garage No
Building
Story 3
Foundation Crawl Space
Sewer Community Sewer
Water City, Community
Structure Type Brick,Stone,Concrete
Schools
Elementary Schools Reeds Spring
Middle Schools Reeds Spring
High Schools Reeds Spring
Others
HOA Fee Include Play Area,Clubhouse,Building Maintenance,Insurance,Trash,Pool,Snow Removal,Lawn Service,Common Area Maintenance
Acceptable Financing Cash, Conventional
Listing Terms Cash, Conventional






