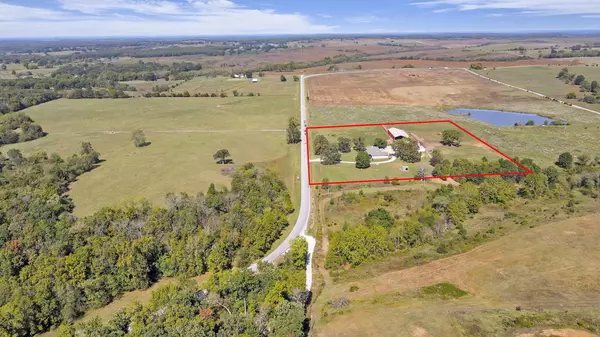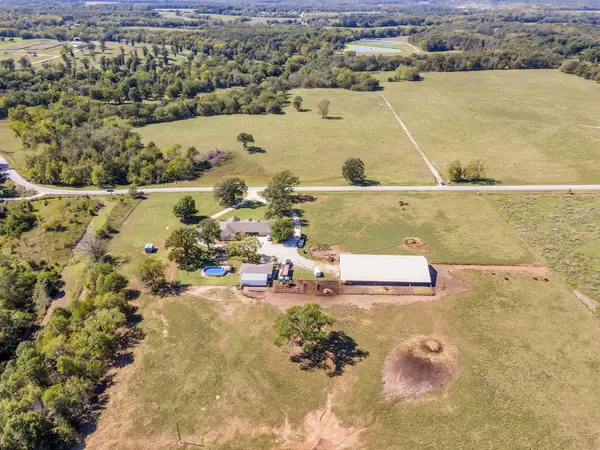479 S 82 Highway El Dorado Springs, MO 64744
5 Beds
4 Baths
4,868 SqFt
UPDATED:
11/18/2024 05:57 PM
Key Details
Property Type Single Family Home
Sub Type Residential
Listing Status Active
Purchase Type For Sale
Square Footage 4,868 sqft
Price per Sqft $143
Subdivision Cedar-Not In List
MLS Listing ID SOM60277174
Style Raised Ranch,One Story
Bedrooms 5
Full Baths 4
Year Built 1975
Annual Tax Amount $1,521
Tax Year 2023
Lot Size 10.100 Acres
Acres 10.1
Property Sub-Type Residential
Property Description
Location
State MO
County Cedar
Rooms
Basement Concrete, Finished, Storage Space, Interior Entry, Bath/Stubbed, Walk-Out Access, Partial
Dining Room Formal Dining, Island, Kitchen Bar, Kitchen/Dining Combo
Interior
Interior Features Security System, W/D Hookup, Smoke Detector(s), In-Law Floorplan, Soaking Tub, Solid Surface Counters, Laminate Counters, Vaulted Ceiling(s), Walk-In Closet(s), Walk-in Shower, Jetted Tub, High Speed Internet
Heating Forced Air, Fireplace(s), Zoned
Cooling Attic Fan, Ceiling Fan(s), Zoned, Central Air
Flooring Carpet, Engineered Hardwood, Vinyl, Tile
Fireplaces Type Living Room, Rock, Wood Burning, Stone
Fireplace N
Appliance Dishwasher, Free-Standing Electric Oven, Dryer, Washer, Exhaust Fan, Microwave, Water Softener Owned, Refrigerator, Electric Water Heater, Disposal
Laundry Main Floor
Exterior
Exterior Feature Rain Gutters, Drought Tolerant Spc
Parking Features Parking Pad, Circular Driveway, Workshop in Garage, Gravel
Garage Spaces 1.0
Fence Partial, Barbed Wire
Waterfront Description None
Roof Type Asphalt
Garage Yes
Building
Story 1
Foundation Block, Poured Concrete
Sewer Septic Tank
Water City
Structure Type Brick,Stucco,Stone,Metal Siding
Schools
Elementary Schools El Dorado Springs
Middle Schools El Dorado Springs
High Schools El Dorado Springs
Others
Acceptable Financing Cash, Conventional
Listing Terms Cash, Conventional





