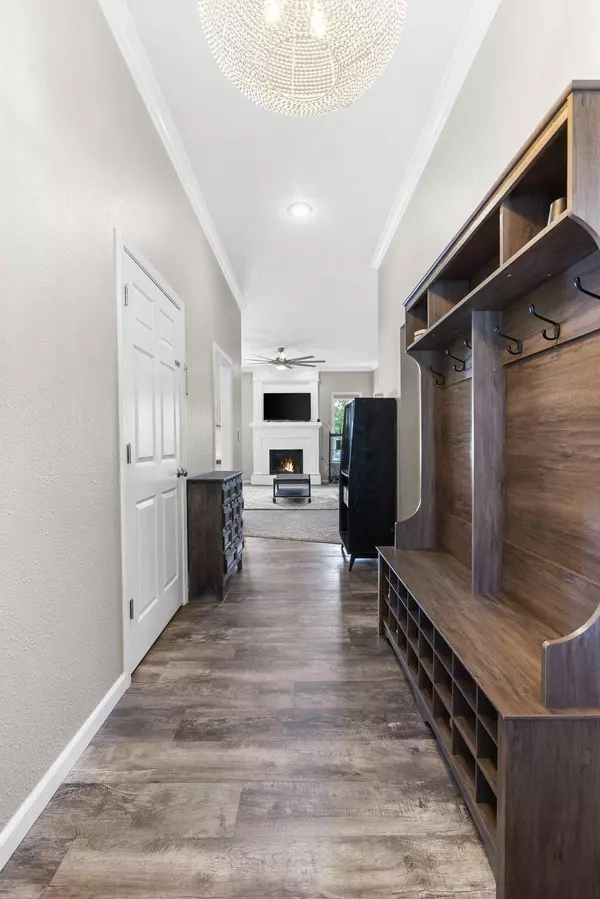3417 W Beechwood Street Springfield, MO 65807
4 Beds
3 Baths
3,507 SqFt
UPDATED:
12/17/2024 03:55 PM
Key Details
Property Type Single Family Home
Sub Type Residential
Listing Status Active
Purchase Type For Sale
Square Footage 3,507 sqft
Subdivision Marlborough Manor
MLS Listing ID SOM60274577
Style Traditional,One Story
Bedrooms 4
Full Baths 3
Year Built 1990
Annual Tax Amount $2,996
Tax Year 2023
Lot Size 0.260 Acres
Acres 0.26
Lot Dimensions 80X140
Property Description
Location
State MO
County Greene
Rooms
Basement Finished, Full
Dining Room Kitchen/Dining Combo, Dining Room
Interior
Interior Features Wet Bar, W/D Hookup, Smoke Detector(s), Tray Ceiling(s), Walk-In Closet(s), Walk-in Shower
Heating Central
Cooling Attic Fan, Ceiling Fan(s), Central Air
Fireplaces Type Living Room, Wood Burning
Fireplace N
Appliance Dishwasher, Free-Standing Electric Oven, Microwave
Exterior
Exterior Feature Rain Gutters
Parking Features Driveway, Paved, Garage Faces Front
Garage Spaces 3.0
Fence Privacy, Wood
Waterfront Description None
Roof Type Composition
Garage Yes
Building
Story 1
Foundation Poured Concrete
Sewer Public Sewer
Water City
Structure Type Vinyl Siding,Brick Full
Schools
Elementary Schools Sgf-Sherwood
Middle Schools Sgf-Carver
High Schools Sgf-Parkview
Others
Acceptable Financing Cash, VA, FHA, Conventional
Listing Terms Cash, VA, FHA, Conventional






